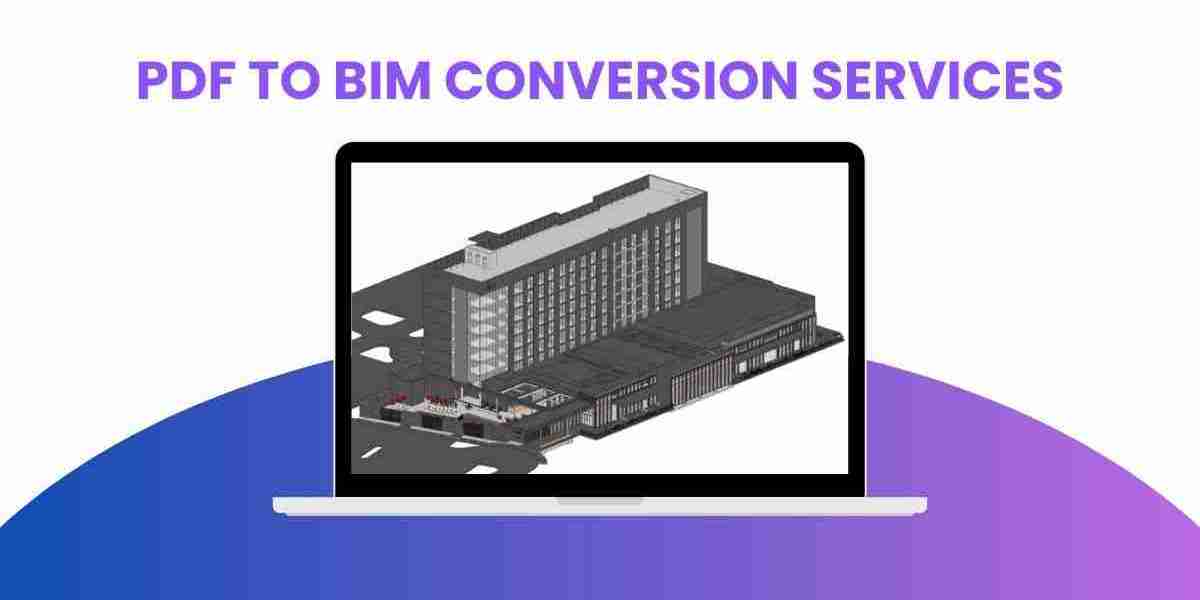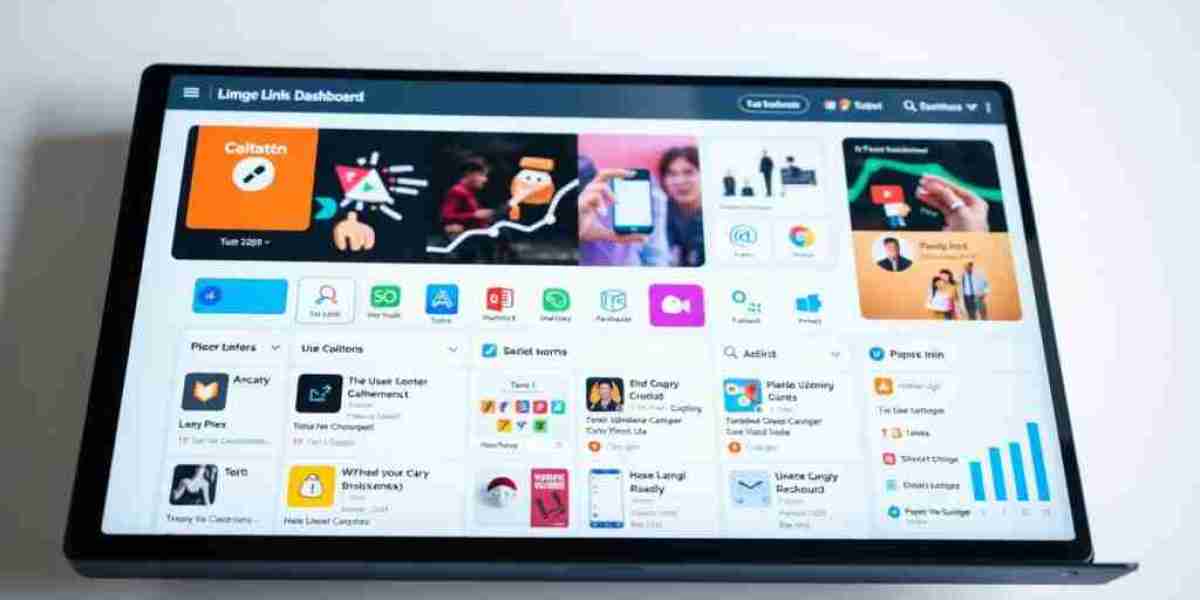The architecture, engineering, and construction (AEC) industry is evolving rapidly, and the shift from traditional 2D documentation to smart 3D models has revolutionized how professionals design, plan, and manage building projects. One of the critical components of this transformation is PDF to BIM conversion services. These services enable companies to convert flat PDF construction drawings into intelligent, data-rich Building Information Modeling (BIM) files, enhancing accuracy, coordination, and overall project efficiency.
In this blog, we’ll explore what PDF to BIM conversion entails, its benefits, industries that use it, and why it's becoming essential for modern construction workflows.
What is PDF to BIM Conversion?
PDF to BIM conversion is the process of transforming 2D drawings in PDF format into 3D BIM models using software like Autodesk Revit. A PDF drawing usually contains floor plans, elevations, sections, and other construction details, but it's not interactive or data-driven. By converting these static files into BIM, professionals gain access to a 3D representation of the building with embedded data related to materials, dimensions, and relationships between elements.
Why is PDF to BIM Conversion Important?
Many legacy projects or initial designs are only available in PDF format. Without converting them, it's nearly impossible to integrate such data into modern digital workflows that rely on BIM for planning, collaboration, and facility management.
Here are some key reasons why PDF to BIM conversion is vital:
1. Improved Design Accuracy
PDFs can often be ambiguous or lack detailed information. During conversion, inconsistencies or missing data can be identified and corrected. This leads to higher model accuracy and reduces errors during the construction phase.
2. Enhanced Collaboration
BIM models enable all stakeholders—architects, engineers, contractors, and facility managers—to work on a unified platform. This improves communication, prevents misunderstandings, and ensures everyone is working with the latest data.
3. Faster Project Execution
Digital BIM models streamline construction by offering better visualization and coordination. Clash detection, quantity take-offs, and scheduling become more efficient, saving time and reducing delays.
4. Cost Efficiency
Although there’s an upfront cost to convert PDFs to BIM, the long-term savings are substantial. Fewer errors, reduced rework, and better project planning all contribute to decreased project costs.
5. Facility Management and Renovation
Once a building is operational, a BIM model serves as a digital twin for facility management. In renovation or retrofit projects, having a BIM model derived from existing PDF plans helps in precise planning and execution.
Read more: Scan to CAD Drafting Services: Everything You Need to Know
Industries That Benefit from PDF to BIM Conversion
While primarily used in the AEC industry, PDF to BIM conversion services benefit various sectors, including:
Architecture Firms: To digitize old building plans and integrate them into new design processes.
Engineering Consultancies: For accurate modeling of existing structures and planning mechanical, electrical, and plumbing (MEP) systems.
Construction Companies: To visualize complex projects and identify issues early in the construction process.
Facility Management Teams: To maintain and operate buildings more efficiently using the data-rich BIM model.
Government and Heritage Projects: For preserving historical buildings by creating digital 3D models from archival PDFs.
The Process of PDF to BIM Conversion
A professional PDF to BIM service provider follows a structured workflow to ensure accuracy and quality:
Data Collection: The team gathers all PDF drawings, including floor plans, elevations, and sections.
Analysis & Planning: Experts review the documents for clarity, consistency, and completeness before modeling.
3D Modeling: Using software like Autodesk Revit, the team builds the 3D BIM model, adding architectural, structural, and MEP elements as required.
Quality Checks: The model undergoes rigorous validation to ensure it aligns with the original drawings and meets client specifications.
Delivery & Collaboration: The final BIM model is delivered in the desired format, ready for integration into ongoing projects or facility management systems.
Choosing the Right PDF to BIM Conversion Partner
When selecting a PDF to BIM conversion service provider, consider the following:
Experience: Choose a company with proven experience in handling complex conversions across various industries.
Software Proficiency: Ensure they use up-to-date BIM tools like Revit, Navisworks, or ArchiCAD.
Attention to Detail: Accuracy is crucial in BIM. The team should be capable of identifying gaps or errors in the original PDF and correcting them during modeling.
Data Security: Make sure the provider follows industry standards for data confidentiality, especially when handling sensitive or proprietary documents.
Final Thoughts
As the construction industry continues its digital transformation, PDF to BIM conversion services have emerged as a critical step for legacy project integration and smart building design. Whether you're modernizing old drawings or preparing for a renovation, converting static PDFs into dynamic BIM models can drastically improve project outcomes. Investing in professional PDF to BIM conversion not only bridges the gap between past and future documentation but also empowers teams to work more collaboratively, efficiently, and accurately.
Also read: Point Cloud to 3D Model Services for Experts







