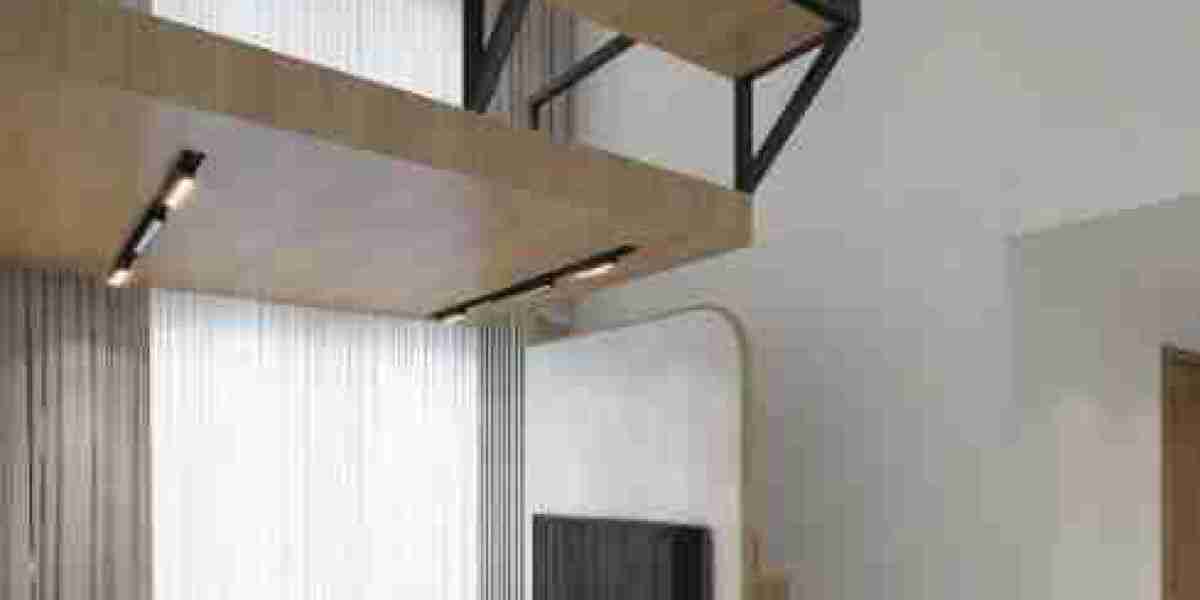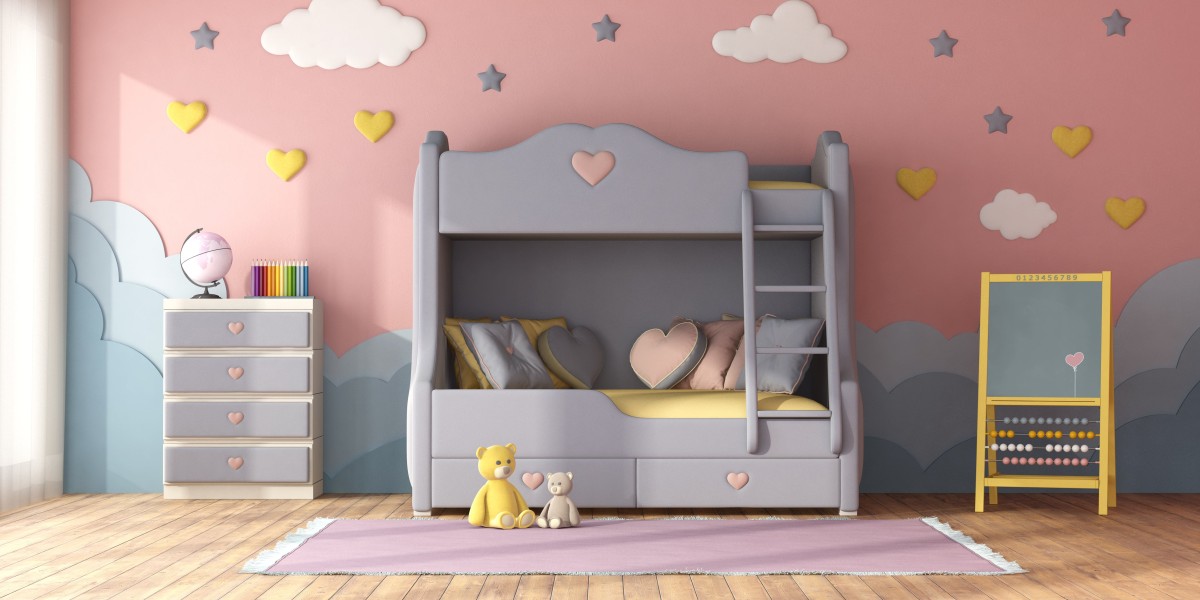Transforming your space into a stylish loft might sound like the dream, especially if you’re living in a compact home. But before jumping into a renovation, there are a few things I wish someone had told me. Whether you’re upgrading your resale flat or revamping a condo unit, loft design Singapore projects come with their own unique considerations.
Is a Loft Right for Your Space?
Not every home can accommodate a loft. You’ll need sufficient vertical height—at least 3.5 meters—for a practical and safe design. This isn't just about fitting in a sleeping area or workspace. It's about ensuring proper ventilation, structural support, and headroom. If your unit’s ceiling isn’t high enough, squeezing in a loft might do more harm than good.
That’s why I always recommend starting with a site evaluation by a certified interior designer. Many specialists in loft interior design Singapore can assess your layout and offer customized ideas.
Key Benefits of Loft Design
Done right, a loft can completely change the way your space looks and feels. Here are some of the perks:
Maximizes vertical space, especially in small apartments
Creates multifunctional zones (e.g., sleeping, studying, working)
Adds a trendy, open-concept vibe to your interior
Enhances natural light flow when using glass or open railings
Lofts are especially useful in Singapore’s shoebox apartments, where every square meter counts.
What to Watch Out For
While lofts look amazing in design catalogues, there are some challenges you should plan for:
Building approval: You may need permission from BCA or HDB depending on the type of structural changes.
Safety standards: Ensure stable railings and anti-slip stair treads, especially if children will be using the loft.
Lighting and air flow: Poorly planned lofts can trap heat and block airflow. Consider ceiling fans or smart ventilation systems.
Remember, functionality should always come before aesthetics.
Tips for a Seamless Loft Interior Design
Here’s how you can make your loft practical, stylish, and space-smart:
Choose lightweight materials: Metal, engineered wood, and glass are strong yet space-saving.
Opt for built-in furniture: Integrated desks or wardrobes below the loft can save space and reduce clutter.
Use vertical storage: Tall bookshelves or wall-mounted cabinets add storage without crowding the floor.
Play with lighting: Use pendant lights or LED strips to define zones and boost ambiance.
These small tweaks make a big impact in compact living.
Conclusion
If you're considering a loft interior design Singapore project, don’t rush in. Take time to understand your space, get expert advice, and prioritise both style and safety. A well-designed loft can completely redefine how you live, but only if it's done right.
Thinking of building your dream loft? Start by consulting a local interior expert who understands Singapore’s layout challenges and design trends.
Frequently Asked Questions
1. Can I build a loft in an HDB flat?
Not without approval. Structural changes in HDB units require clearance from the authorities. Always consult your designer first.
2. What’s the ideal ceiling height for a loft?
At least 3.5 meters. This allows for comfortable headroom both above and below the loft.
3. Is a loft safe for kids?
Yes, with safety features like guardrails, child-proof stairs, and non-slip flooring.
4. How long does a loft interior design project take in Singapore?
Typically 4–8 weeks, depending on complexity and material availability.
5. Are lofts suitable for every room?
Not really. They work best in bedrooms, studios, or areas with high ceilings. Avoid building them in kitchens or bathrooms.








